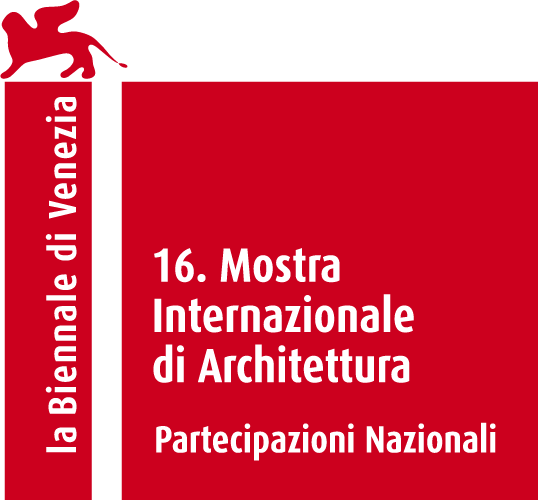
The Architecture of the Common Ground
Exhibition
26.05. – 25.11.2018
Address
Luxembourg Pavilion
Arsenale, Sale d’Armi, 1st Floor
Venice
Commissioner
Ministry of Culture, Luxembourg
Organiser
LUCA - Luxembourg Center for Architecture
Curators
Florian Hertweck (University of Luxembourg, Master in Architecture) Andrea Rumpf (LUCA - Luxembourg Center for Architecture)
For its first exhibition at the Arsenale and unlike in previous years, the organiser LUCA – Luxembourg Center for Architecture decided, in agreement with the commissioner, the Luxembourg Ministry of Culture, to not launch an open call for projects, but to rather take over the conception and production of the exhibition itself. In order to highlight the country’s competences in architectural research and the Baukultur, LUCA – Luxembourg Center for Architecture chose the Master in Architecture of the University of Luxembourg as its curating partner.
The way we deal with land has a decisive influence on architecture and urban planning. In the past decade, the privatisation of land and speculation with especially municipal land have risen dramatically. Many European cities that are, like Luxembourg, under high developmental pressure have practically no more of their own land available for construction. Although this problem is primarily a challenge for politics, many architects are also addressing it from a design point of view. The Luxembourg Pavilion is engaging with the most radical of these approaches – elevated buildings that allow the land to remain open, both physically and symbolically. Various projects from the history of ideas enter into dialogue with contemporary experiments that share the aspiration of making the land accessible to public uses. In doing so, they are resisting an alleged logic that has led to an almost universal privatisation of land in cities, creating isolated enclaves and reducing the public sphere. « The Architecture of the Common Ground » is not a plea for a thoroughly elevated city, but an appeal to understand the finite and indispensable land as an inalienable common good, like air and water. Only then will we be in a position to further develop our cities in socially and environmentally sustainable ways.
On the first level, the exhibition uses a spatial installation to tangibly illustrate the issue of the privatisation of land. Right at the start, visitors are led into a central corridor which only opens up to the exhibition space at the other end. The corridor takes up eight per cent of the floor area of the entire exhibition space. This projects the situation in Luxembourg onto the exhibition space, illustrating that public authorities only have a remaining eight per cent of building land at their disposal. Positioned around this installation, in the form of models at a scale of 1:33, is a selection of 13 as yet unrealised elevated projects from the history of ideas. The focus here is less on the objects themselves than on the space between land and object which is made available to the public even in the context of a privately owned property. The various projects not only clearly illustrate how much variety the elevated building typology can yield – from slab buildings and towers to clusters and urban block developments – but also how manifold the design and use of this porous ground-floor space can be.
The large-scale diagram is designed as a work in progress. Based on research on an Architecture of the Common Ground conducted by master’s students at the University of Luxembourg, visitors are invited to continue writing the atlas of a committed architecture that sets the value of the public sphere and participation above the privatisation and encapsulation of urban land.
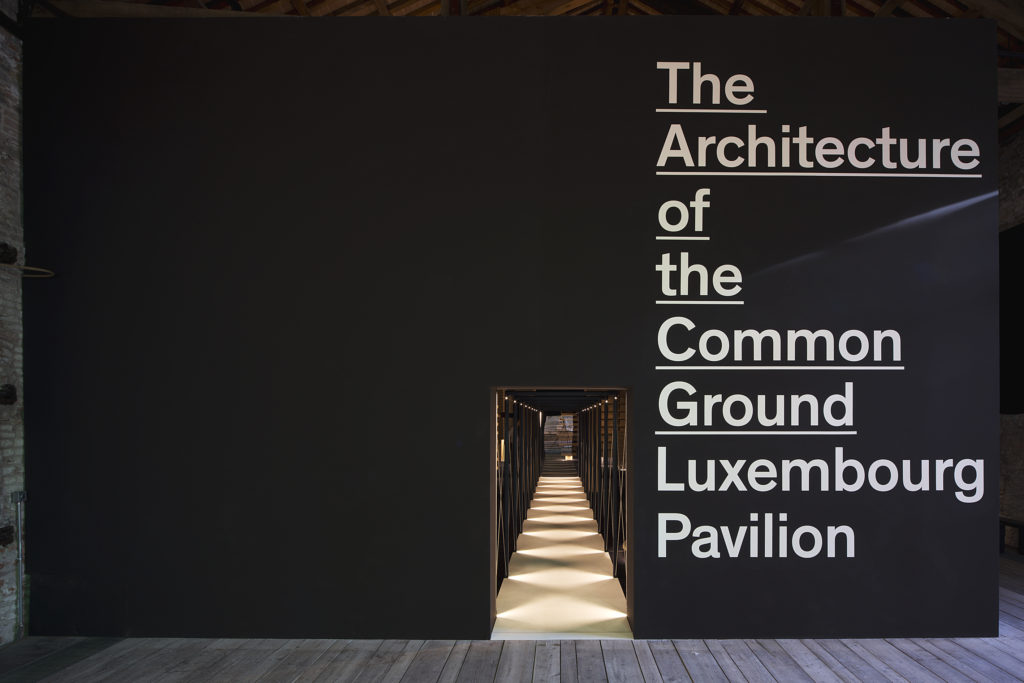

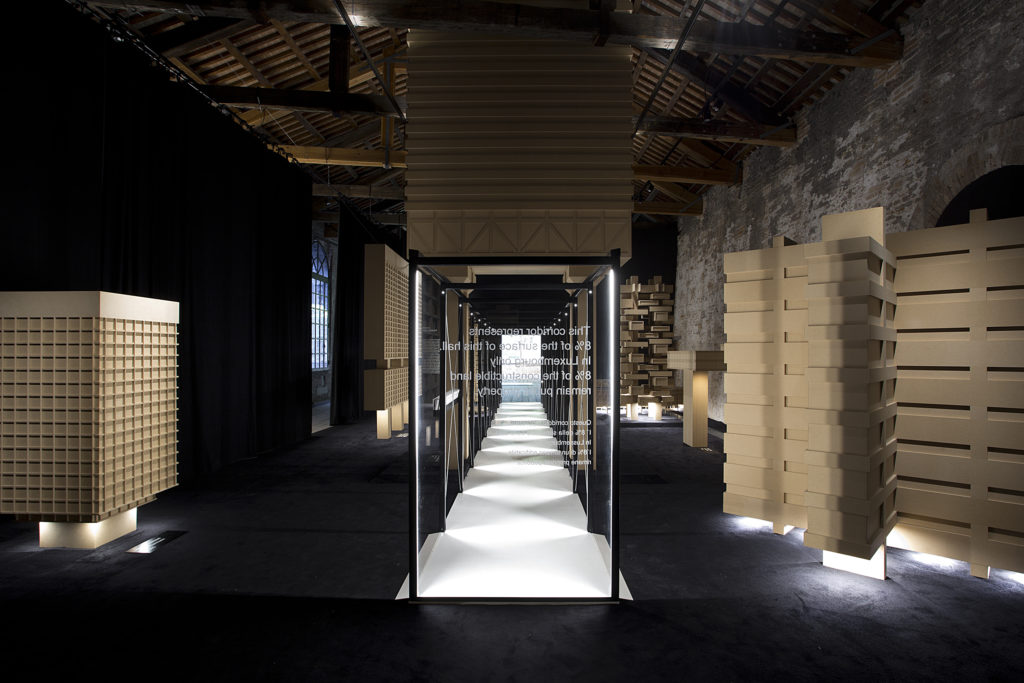
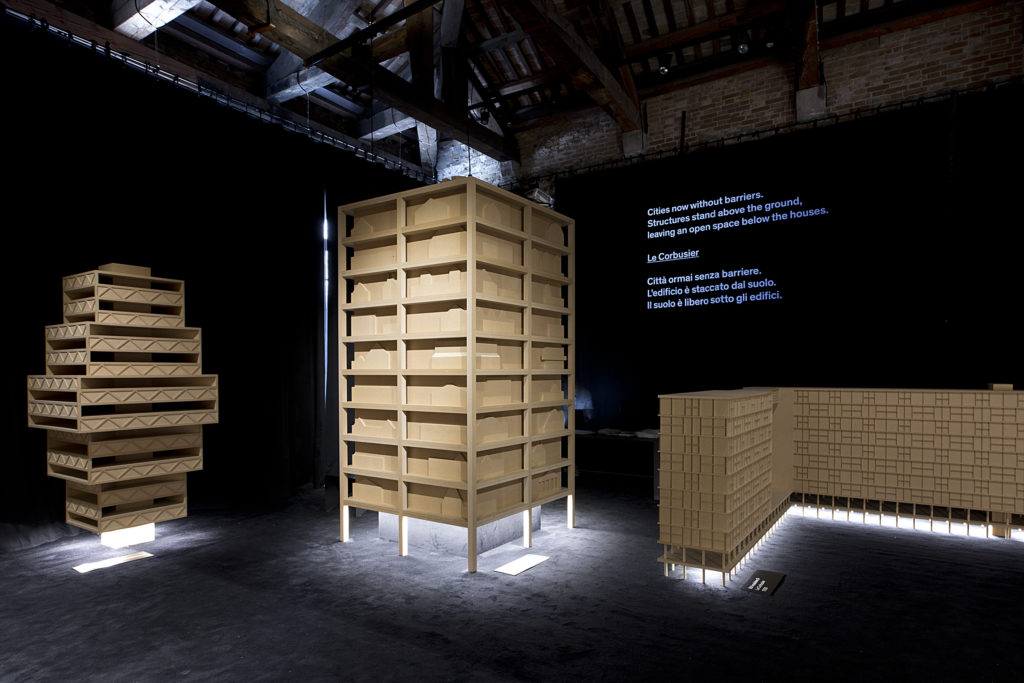
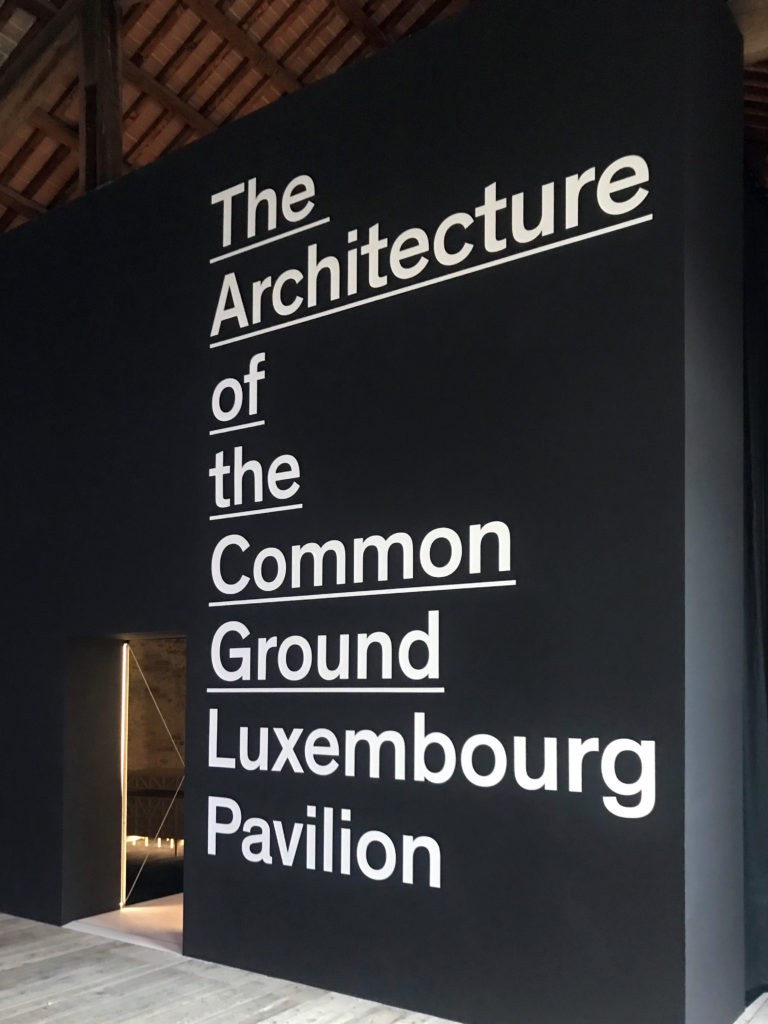
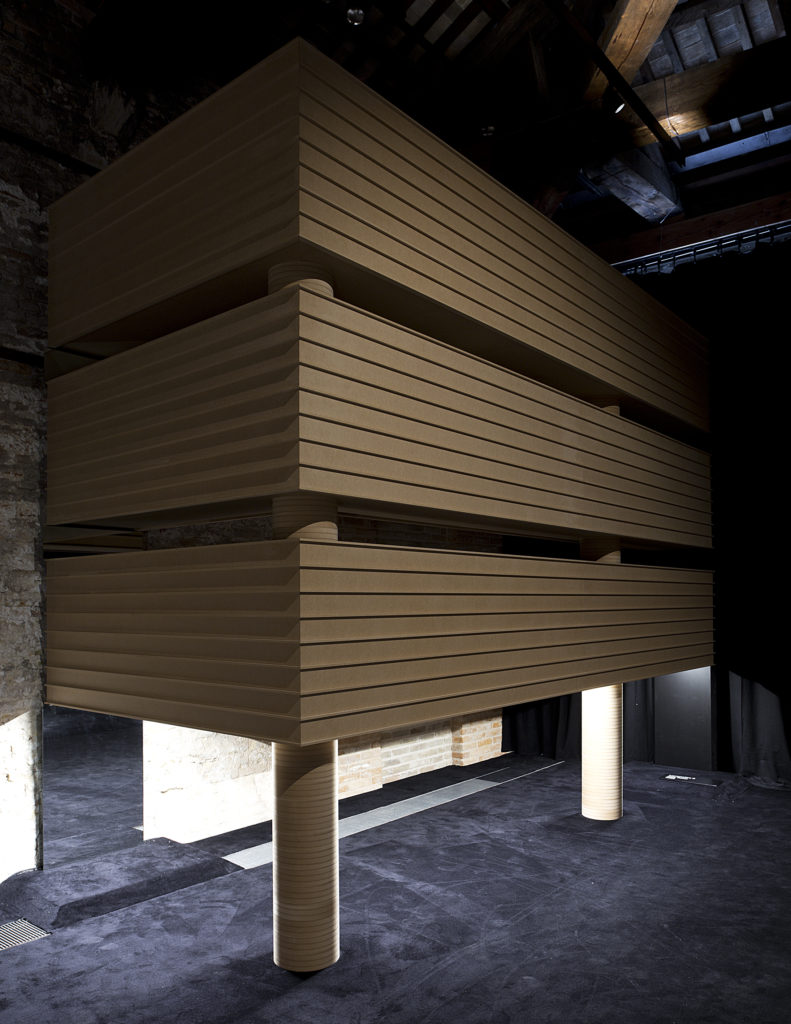
Curators
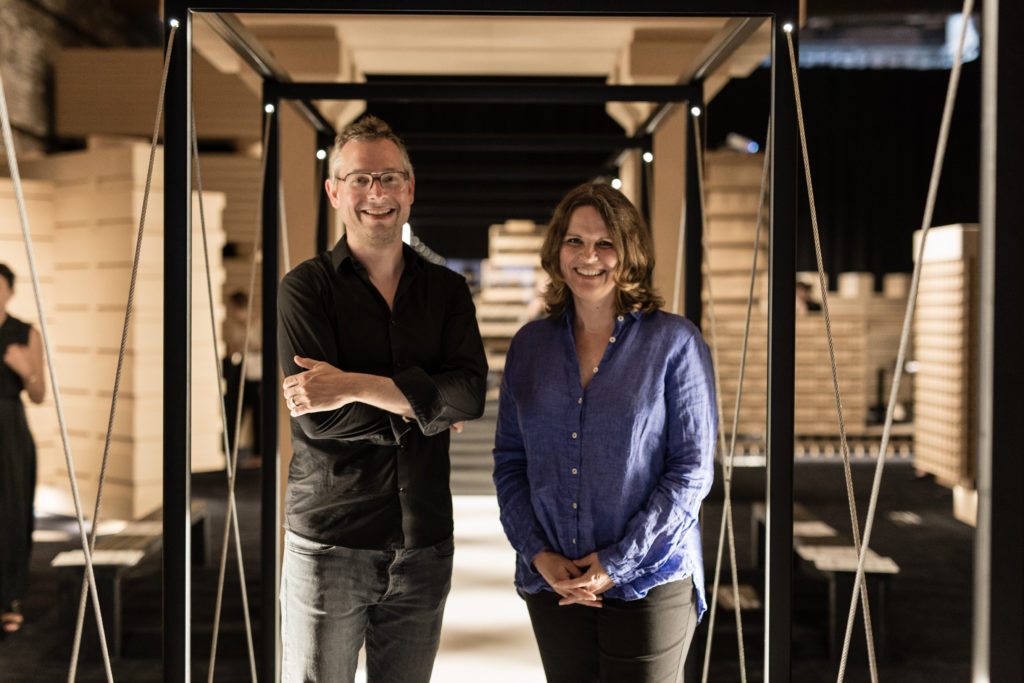
Florian Hertweck, Master in Architecture, European Urbanisation, and Globalisation / University of Luxembourg
The new Master’s programme of the University of Luxembourg investigates the impact of globalisation on urbanisation and architecture. Architecture is seen as a dynamic discipline that constantly has to anticipate social, political, cultural, environmental and technological changes. So while the curriculum focusses on the design studio, this will be embedded in an interdisciplinary environment encompassing complementary fields such as political economy, GIS, sustainable transport planning, regional economics and urban governance, all of which are vital in understanding our globalised society. Students are introduced to tools that enable them to analyse the main challenges of our contemporary and very dynamic world, and learn how to develop architectural and urbanistic concepts in response to these challenges. The Master’s programme recently published « Positions on Emancipation. Architecture between Aesthetics and Politics » (Lars Müller Publishers) and « Liquid Empire. How migration might change Europe » (University of Luxembourg).
www.masterarchitecture.lu
Team:
Florian Hertweck, professor, course director
Carole Schmit, guest professor
Nikos Katsikis, postdoctoral fellow
Ivonne Weichold, assistant, PhD candidate
Marielle Ferreira Silva, assistant, PhD candidate
Sara Volterrani, study programme coordinator

Andrea Rumpf, LUCA - Luxembourg Center for Architecture
The LUCA – Luxembourg Center for Architecture is the country’s leading cultural institution for the dissemination of knowledge on the value of architecture and urban development.
Since its inception in 1992 as the “Foundation for Architecture and Engineering”, the non-governmental, non-profit making organisation promotes the notion of quality of the urban environment as a crucial value of today’s society. As a platform for exchange and action for the general public, ranging from the interested enthusiast and the committed citizen to the political decision maker and professional player, LUCA organises a broad cultural programme that reflects the diversity of its public: series of conferences and debates, temporary exhibitions, guided tours, educational workshops, the Luxembourg Architectural Award, the pavilion of the International Architecture Exhibition of la Biennale di Venezia, etc. Its publications, its archives and its library of architecture containing nearly 8000 early and recent titles offer research materials and documentation tools.
LUCA and its professional team work with many experts and partners and is, in this way, consolidating its place at the heart of the debate, looking to the future while reflecting the past and discussing the present of our built environment.

